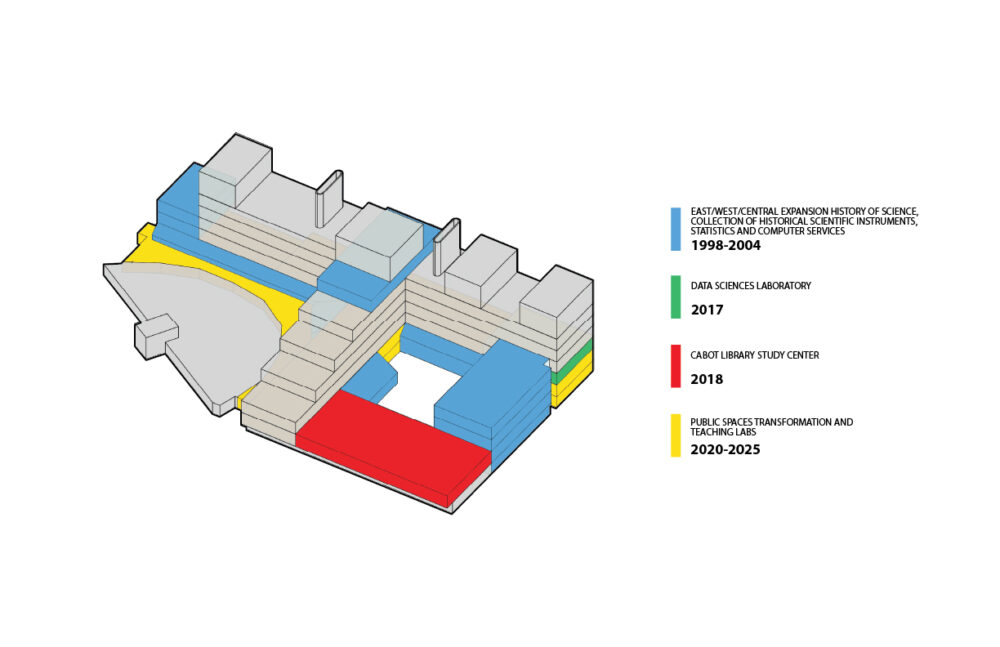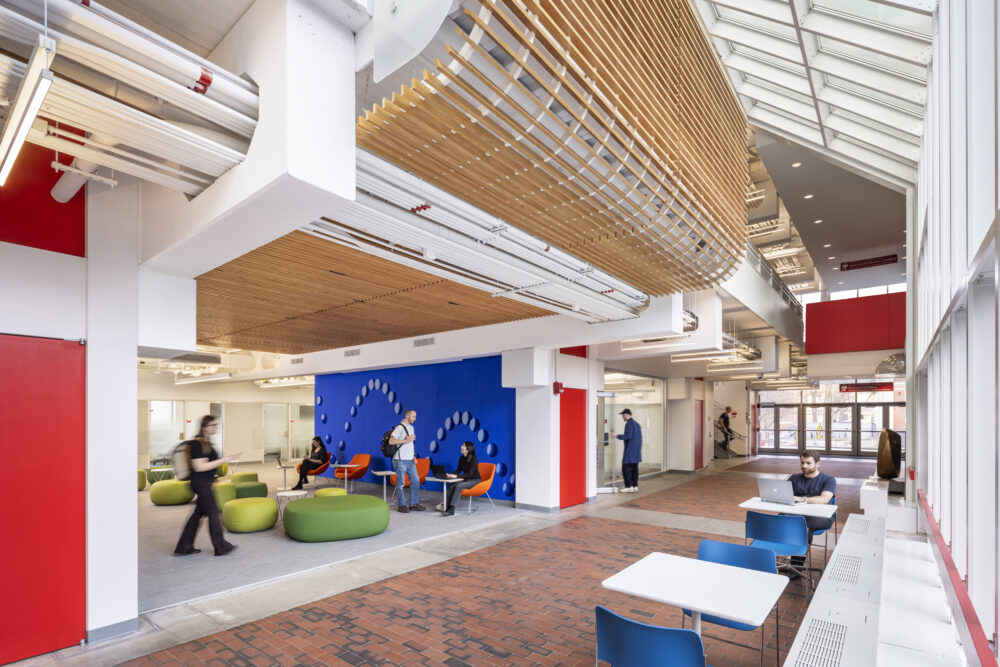
The Harvard Science Center is a modern brutalist landmark on Harvard’s Cambridge campus that has been the subject of various renovations by Leers Weinzapfel Associates over the past 25 years. These interventions have sought to adapt the building to the evolving needs of contemporary campus life through four key strategies—additions, social spaces, transparency, and material and color
Background
The Harvard Science Center, completed in 1972 and opened in 1973, was designed by Josep Lluís Sert during his tenure as dean of the Graduate School of Design. As Harvard’s first major facility dedicated to undergraduate science education, the building introduced a bold modernist presence at the northern edge of Harvard Yard. Sert envisioned the Science Center as both a highly functional academic hub and a civic structure – merging classrooms, laboratories, and lecture halls into a unified architectural statement rooted in clarity, structural expression, and accessibility.
Beginning in 1998 and continuing through 2025, Leers Weinzapfel Associates has undertaken a series of phased renovations and additions to the Science Center, expanding upon Sert’s original design to meet new academic needs and support evolving campus life. These interventions range in scale from large strategic additions to material and spatial refinements and together reframe the building’s role within the contemporary university. This evolution can be organized into four architectural approaches that address the building’s evolving needs.
Contrasting and Contextual: New Additions for Contemporary Program
To support academic growth and expand limited departmental space, three new building segments were added to the Science Center in 2004, responding to contemporary needs and academic programs not envisioned when the building was first constructed. These additions accommodate emerging fields such as Statistics and Computer Services, as well as the growing demand for flexible, interdisciplinary spaces.
A new three-story volume along Oxford Street provides seminar rooms and offices for the Department of the History of Science and creates a public home for the Collection of Historical Scientific Instruments on the ground floor. Additional rooftop additions at the west end and behind the central stair support program expansions for the Mathematics and Statistics Department.
The design introduces contemporary forms and materials while remaining sensitive to the building’s existing massing and rhythms of repeated vertical elements held between a floor-defining horizontal structure. A limited structural capacity required the new volumes to be lightweight and minimal: steel-framed glass enclosures address this constraint and appear as crystalline insertions to the original building. The luminous channel glass contrasts with the robust texture of the existing exposed-aggregate concrete panels, adding visual lightness and extending the building’s ability to support a new generation of academic life.
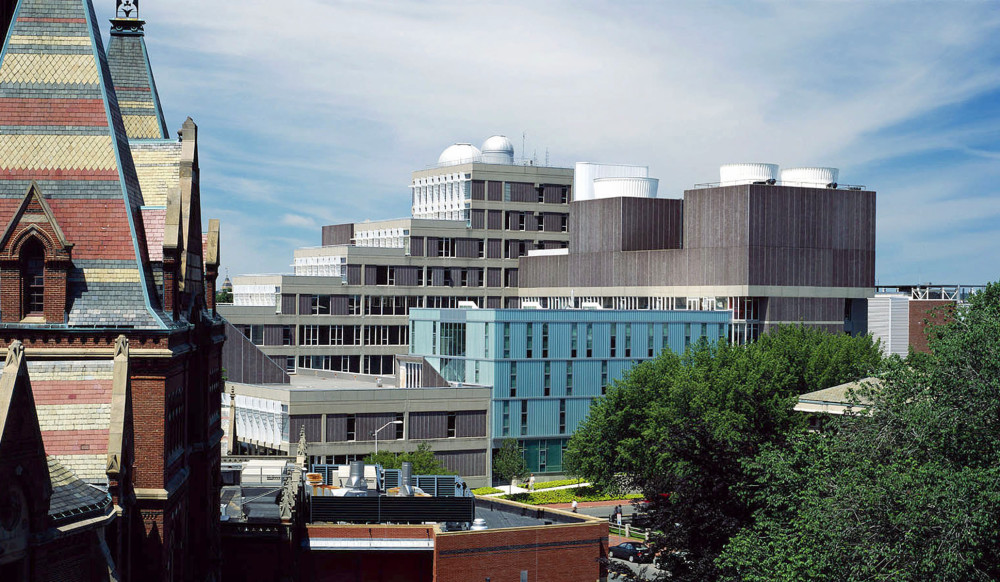
Harvard Science Center Expansion
Inhabitable Corridors: From Pathways to Places
Sert designed the Science Center as part of a larger campus plan—connecting Harvard Yard to the growing northern campus through a network of circulation paths. Inside the building, this idea took shape as a crossroads: two intersecting corridors at the center, intended for both easy movement and encouraging interaction and a sense of academic community.
While Sert’s concept organized circulation and encouraged flow, this emphasis on movement offered few moments for users to pause, connect, or make the space one’s own. In our 2020 renovation, we enriched this “interior street” by introducing a series of social spaces along the main corridors – transforming them into shared spaces for pause, conversation, and community.
On the first floor, a long laptop bar lines the edge of the atrium, offering students a place to work, eat, or take a break while watching the steady flow of people moving through the space around them. Soft seating of benches and chairs along the central arcade provide additional places to pause and rest. Near the entrances to the lecture halls, small groups of tables and chairs support brief, informal interactions before and after class times. At the center of the crossroads, a sculptural Möbius-shaped bench anchors the intersection, becoming both a visual focal point and a popular meeting spot.
On the second floor, the linear mezzanine passage is reimagined by inserting a mix of outward-facing balconies and recessed alcoves along its length to create moments of pause. Taking advantage of the existing monumental structure, the balconies cantilever above the first-floor corridor and are furnished with high counters and chairs, creating bright, quiet spots for study and rest beneath a second-story skylight. The alcoves, formed by classroom setbacks between columns, offer more private spaces with soft seating, tables, and glass marker boards – ideal for group work, conversation, and idea sharing. These alcoves align with select balconies to frame the corridor. At the top of the monumental atrium stair, a central lounge marks the corridor crossroads, furnished with soft seating and framed by a warm felt wall graphic creates a cozy, welcoming space for people to pause, meet, and rest.
By transforming movement into opportunities for collaboration and circulation into a framework for connection, the Science Center’s interior now reflects the social and collective rhythms of contemporary academic life, deepening and extending Sert’s original vision of the building as a crossroads for learning.
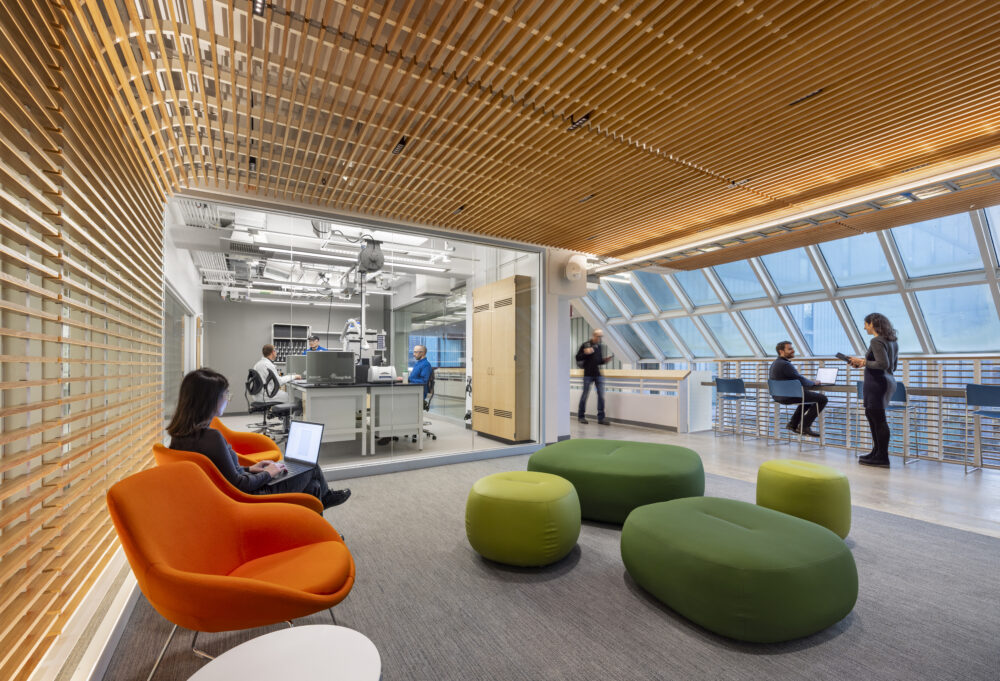
Science on Display: Opening the Box Through Transparency
The original Science Center concealed much of its academic life behind walls—labs and classrooms were introverted, with little visual connection to surrounding spaces. In our renovation, transparency was used as a tool to shift that dynamic, allowing science to become visible, accessible, and part of the shared experience of the building.
Glazing replaces opaque partitions along major corridors, giving clear views into labs and classrooms. This allows students, faculty, and visitors to glimpse teaching and research in action, transforming everyday circulation into moments of curiosity and engagement. This approach reflects a broader shift in contemporary lab design towards an openness that fosters collaboration, innovation, and a stronger sense of community. By removing visual barriers to create visual connections, the architecture encourages informal learning, spontaneous exchange, and cross-disciplinary dialogue.
In making science visible, the building not only supports evolving academic needs but also expresses a spirit of openness where discovery is not hidden behind closed doors but proudly on display as part of daily campus life. Select areas of translucency enable some level of privacy to be maintained in more sensitive spaces, while still enabling passersby to understand the activity and life of the building.
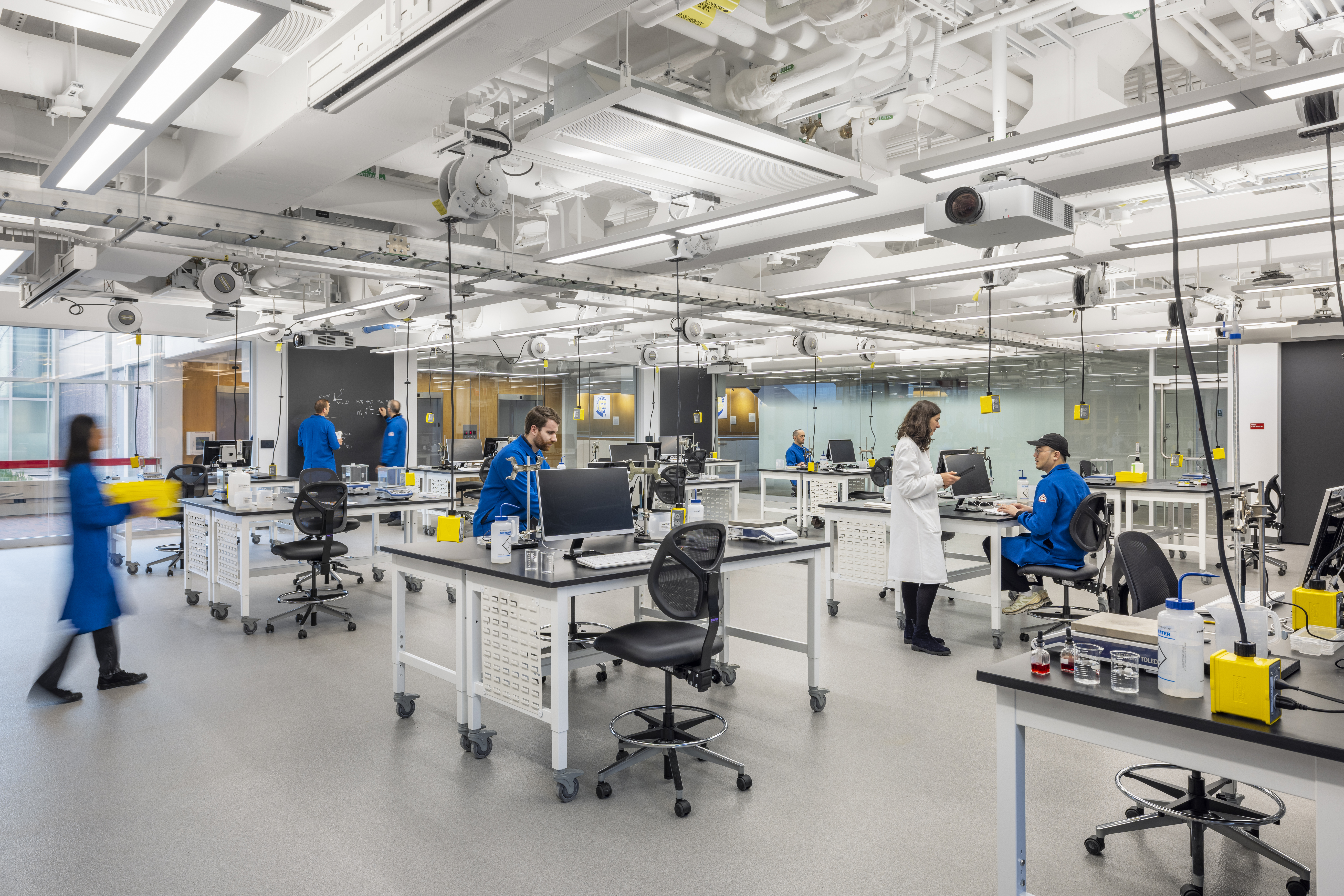
New Layers of Warmth and Softness: Material, Color, and Form
Josep Lluís Sert’s original design for the Science Center reflects modernist ideals through its legible concrete structure and clean geometric forms. Interior concrete surfaces were painted white and accented with bold primary colors like red and blue. Wood panels line the lobby walls, while brick tile flooring runs through the corridors, reinforcing the idea of an interior street. In recent interventions, Leers Weinzapfel Associates introduced a new layer of material and color to create more welcoming, human-centered spaces within the building.
Building on the presence of existing wood finishes, a new wood-slat ceiling system introduces consistent visual rhythm and a natural, tactile quality to public spaces. The paneled walls are refinished and restored. The warmth and texture of the wood provide a welcoming and comfortable backdrop amid the hard material palette of concrete and brick, encouraging people to pause, gather, and stay.
The use of wood as a distinct material in the space is paired with the introduction of softly curved forms. The rhythmic quality of the wood slat ceiling is echoed in the second-floor alcoves and balconies. A system of wood slats with filleted corners defines these spaces of pause. This contrast with the angular forms of the original building, making them easily identifiable as contemporary additions. The laptop bar in the main arcade curves to soften the atrium edge, and a Mobius-inspired bench serves as a social magnet identified by its sinuous form.
Drawing from Sert’s original use of bold primary colors, we reinterpreted and expanded the building’s palette to bring new energy and expression into the interior. Vivid, colorful furniture pieces help define key zones and introduce a sense of playfulness and vibrancy to the space against a neutral palette of architectural finishes. This results in a more refined backdrop against which the colors can pop.
In select areas, felt accent walls add visual character and acoustic comfort, absorbing sound while layering color and texture into the space. Graphic motifs, such as a stroboscopic motion rendered in blue or an abstract solar eclipse in orange, reinforce each space’s identity, from the focused tone of office suites to the more social atmosphere of the crossroads lounge.

